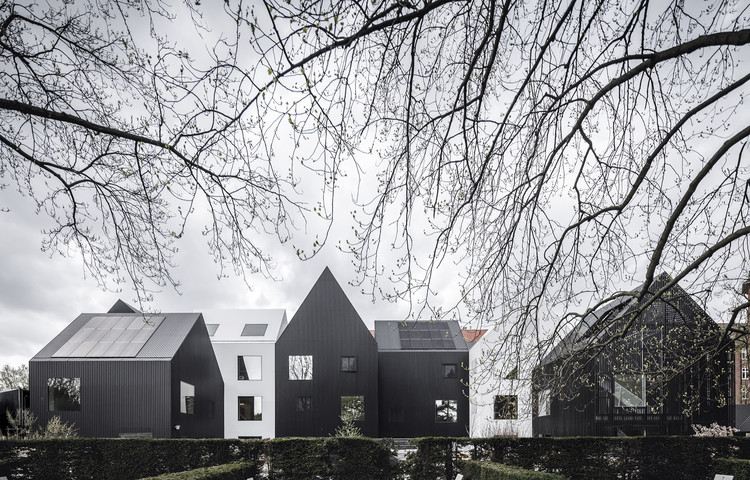
Le Corbusier stated in his seminal text, Towards a New Architecture, that “...man looks at the creation of architecture with his eyes, which are 5 feet 6 inches from the ground.” Logical and rational codes such as this form the standard for much of architectural production - but of course, these "norms" are as constructed as architecture itself. This particular standard is especially irrelevant when designing for children, for whom the adult-centric assumptions of architecture do not and should not apply.
As of 2018, children (i.e., people aged 15 years or younger) make up 26% of our global population; a statistic we should all appreciate given that a whopping 100% have, in fact, been children at some point ourselves. While there are a multitude of factors that shape the kind of adults we become, the architecture we encounter as children - be it the stacks in the library where you played hide-and-seek or the door handle you had to stand on tiptoes to reach - can have a great impact on your perspective of the world. When designing architecture for specifically for children, we are in a way molding these future perspectives, and it is therefore vital we treat the process with both rigor and empathy.



_Katsuhisa_Kida_2.jpg?1535707378)
_Antoine_Espinasseau_2.jpg?1535707302)
_John_Donat_RIBA_Library_Photographs_Collection.jpg?1535707315)
_Dorte_Mandrup.jpg?1535707286)
